
Royal Hall
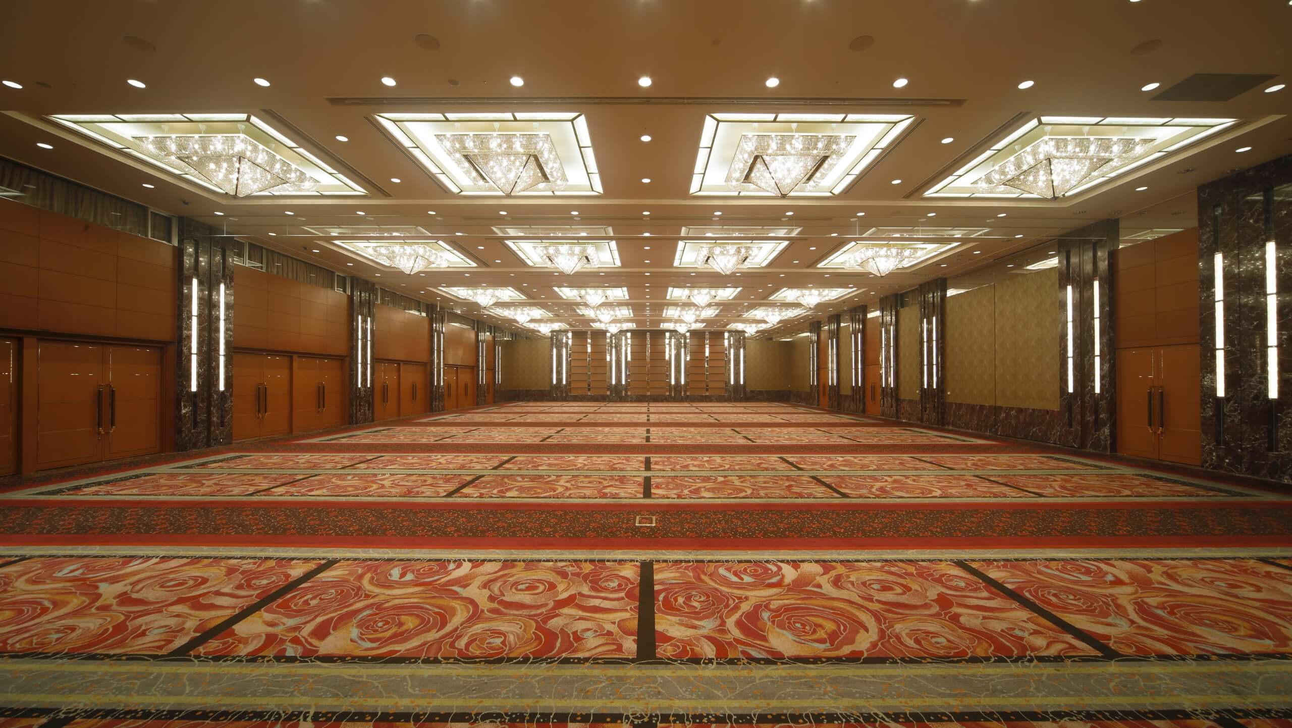
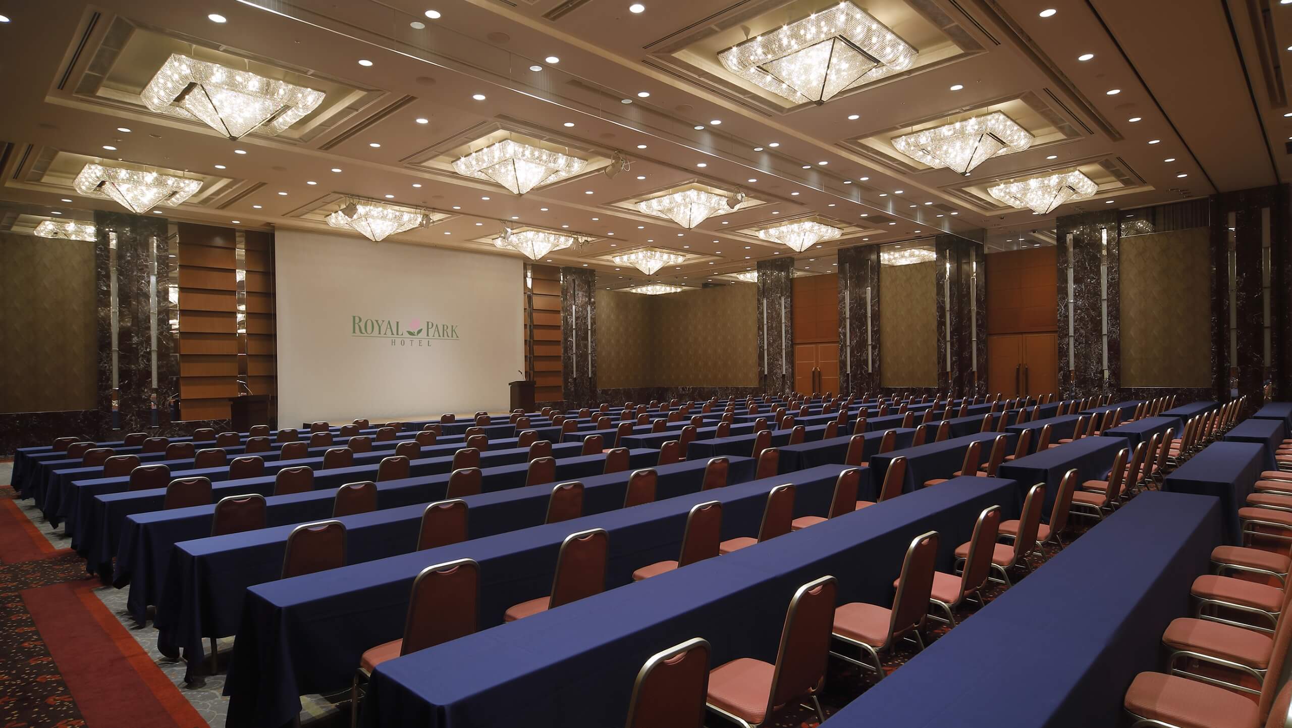
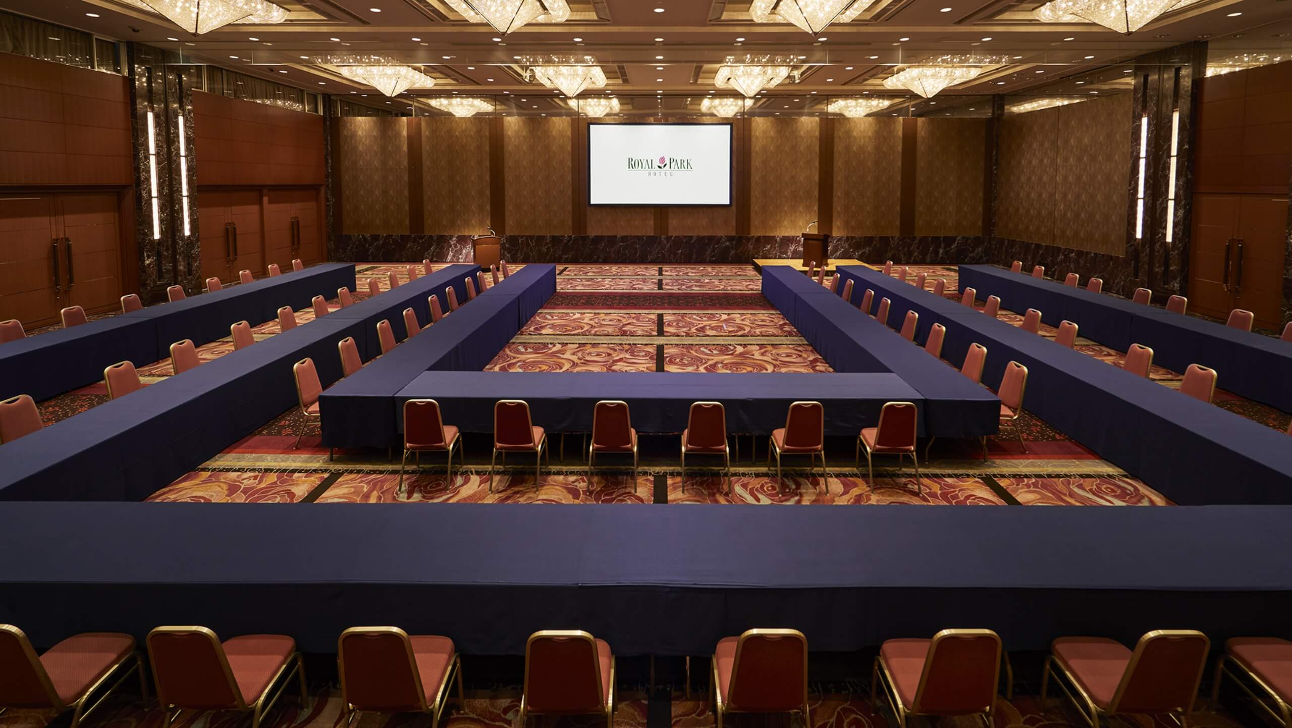
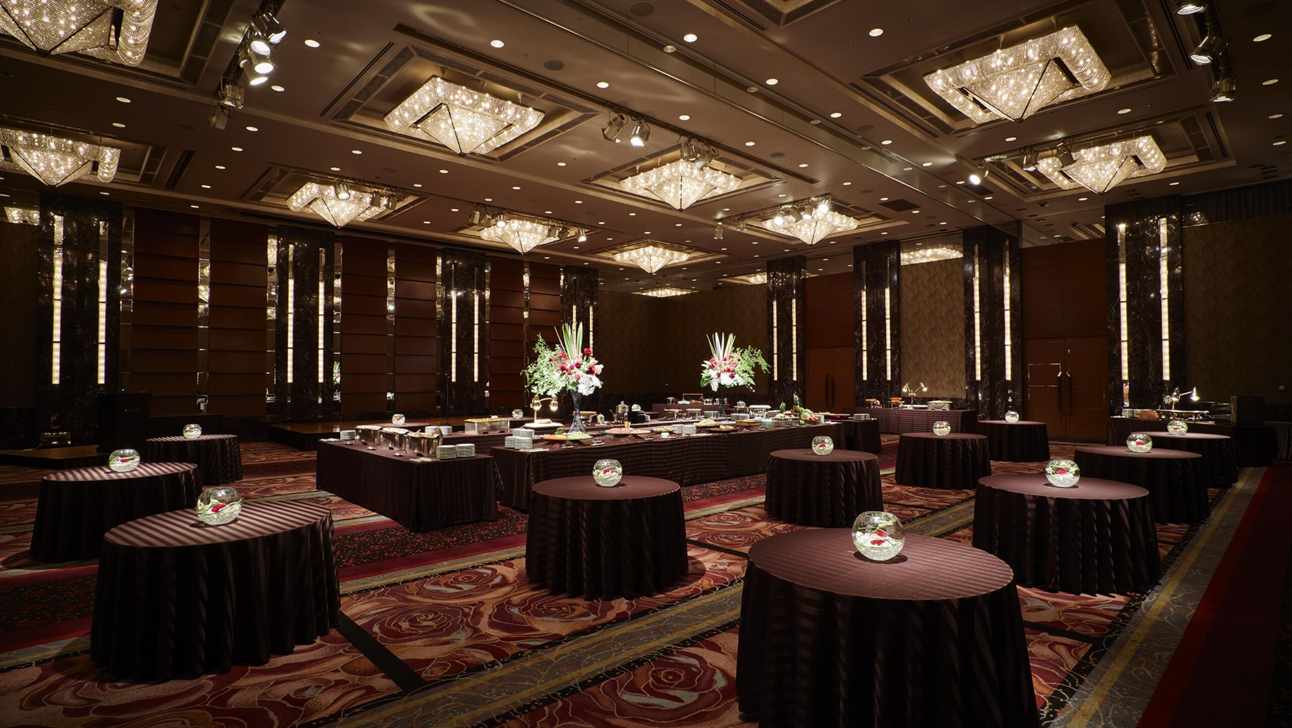




The hotel’s largest banquet hall is equipped with top-class sound and lighting equipment that can meet a wide range of needs, including international conferences and fashion shows, and can be divided according to purpose, allowing for a functional and flexible layout. Freshly prepared food is served from the adjacent banquet kitchen, allowing any number of people to enjoy our hotel’s signature cuisine.
Floor
3rd Floor
Maximum-Capacity
1,200 people
Area
1,000 sq m / 10,764 sq ft
| Venue | Capacity | Total Area (sq m / sq ft) | Ceiling Height (m / ft) | |||
|---|---|---|---|---|---|---|
| Banquet | Reception | Classroom | Theater | |||
| Full span | 600 | 1,000 | 700 | 1,200 | 1,000 / 10,764 | 6 / 20 |
| 2/3 | 370 | 500 | 470 | 600 | 660 / 7,104 | |
| 1/2 | 300 | 350 | 300 | 550 | 500 / 5,382 | |
| 1/3 | 180 | 200 | 180 | 380 | 330 / 3,552 | |
| Foyer | - | - | - | - | 380 / 4,090 | - |
Layout
More Information
Audio Equipment
6-channel Audio Mixer
Cassette Deck Player
CD Player
Speakers
Microphones
Wireless MicrophonesLighting
Dimmer Console
Stage Dimming Circuit
Cyclorama Lights / Fresnel Lights
Pin Spot lighting
PAR Lamps
Temporary Power Supply Panel
Lighting Control PanelOther Paid Amenities
Projector
Screen
Signboards/Guide Boards
Simultaneous Interpretation System
Explore Other Banquet Rooms
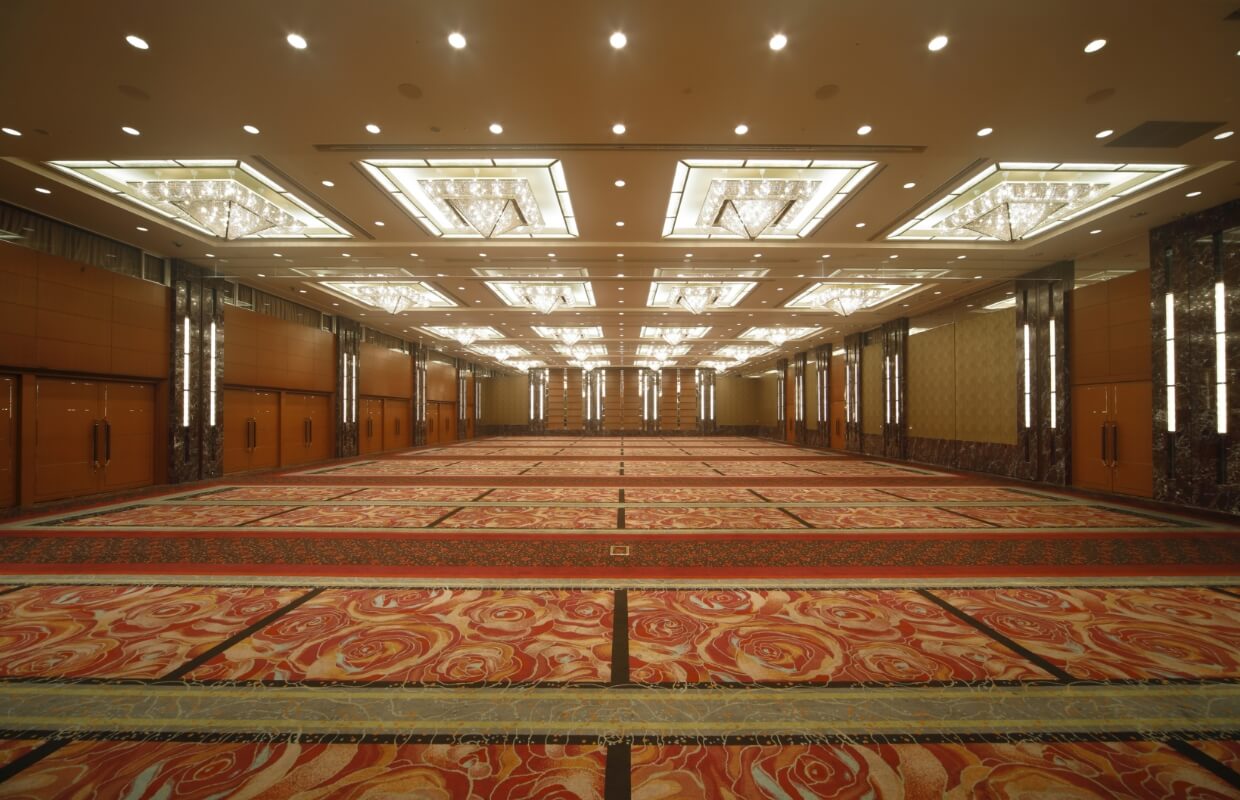
Royal Hall
Floor3rd Floor
Maximum-Capacity1,200 people
Area1,000 sq m / 10,764 sq ft
Flexibility1/2, 1/3, 2/3 split available
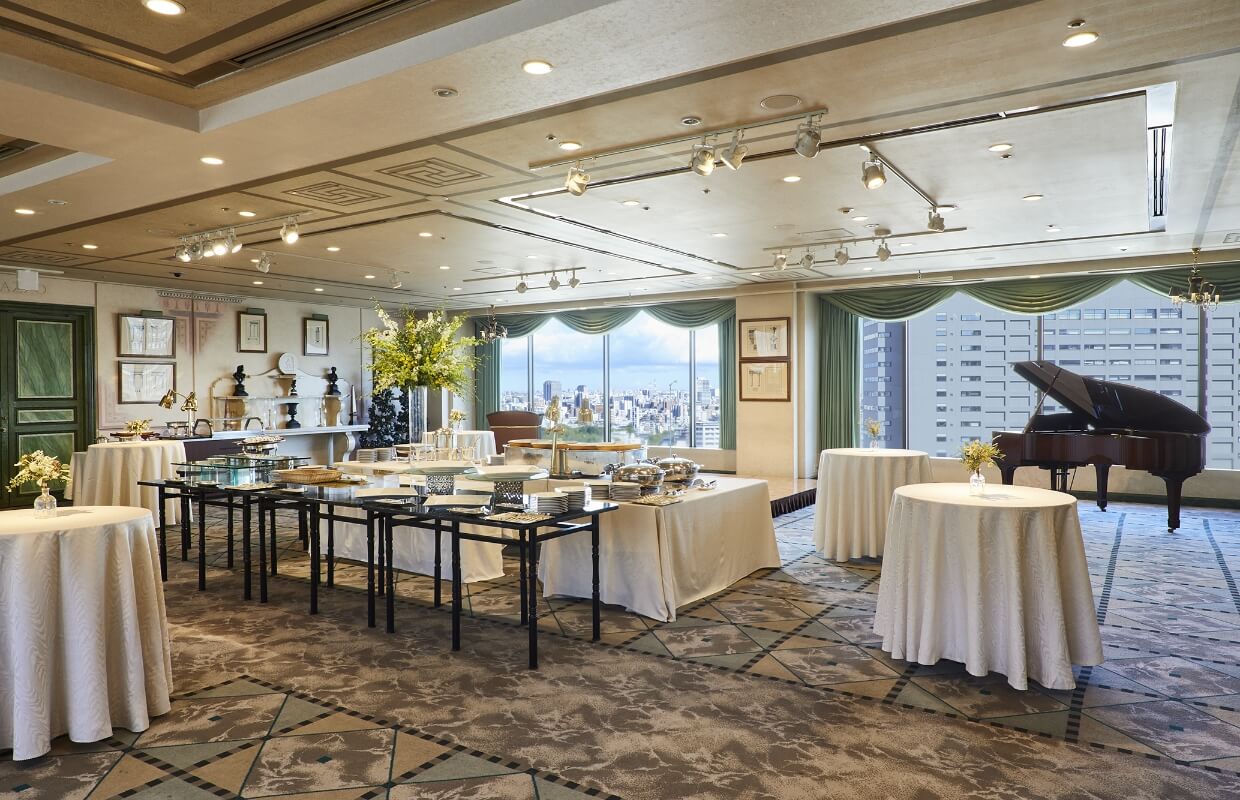
Palazzo
Floor20th Floor | Top Floor
Maximum-Capacity190 people
Area200 sq m / 2,153 sq ft
FlexibilityNot divisible
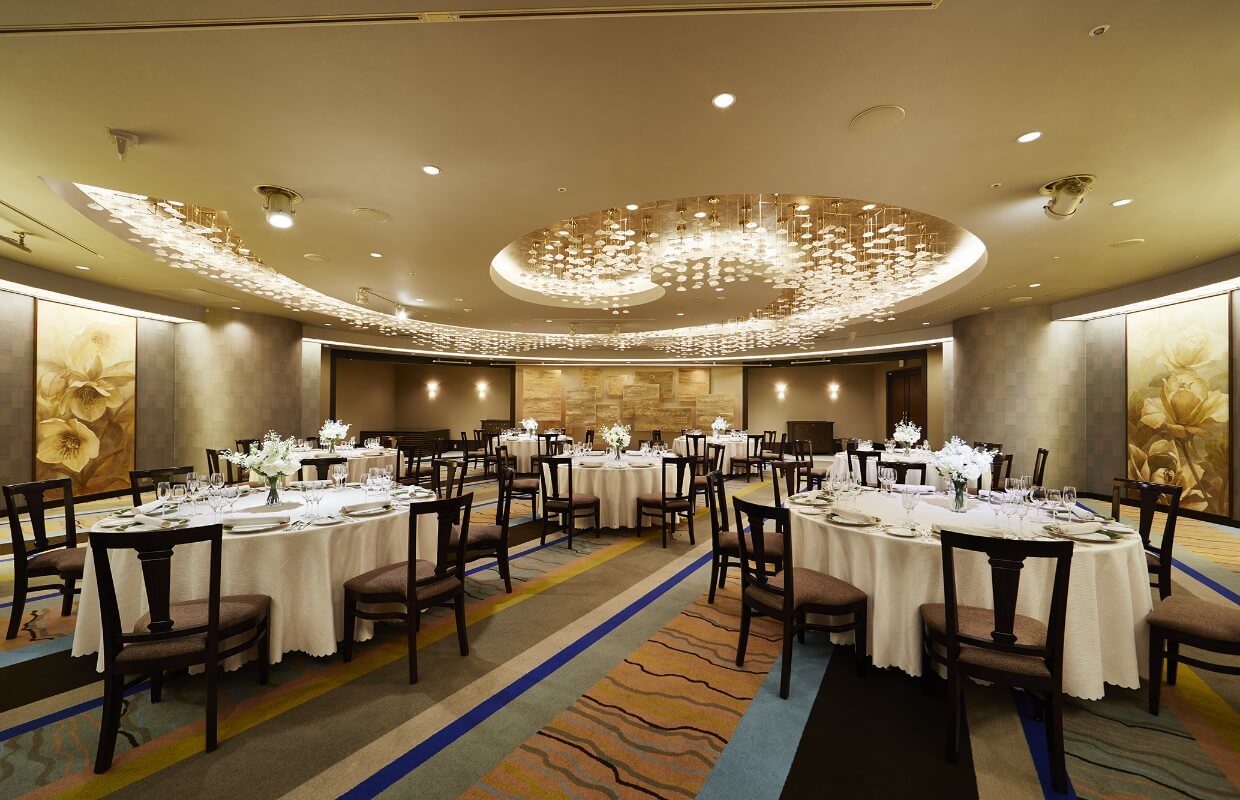
Ruri
Floor4th Floor
Maximum-Capacity170 people
Area177 sq m / 1,905 sq ft
FlexibilityNot divisible
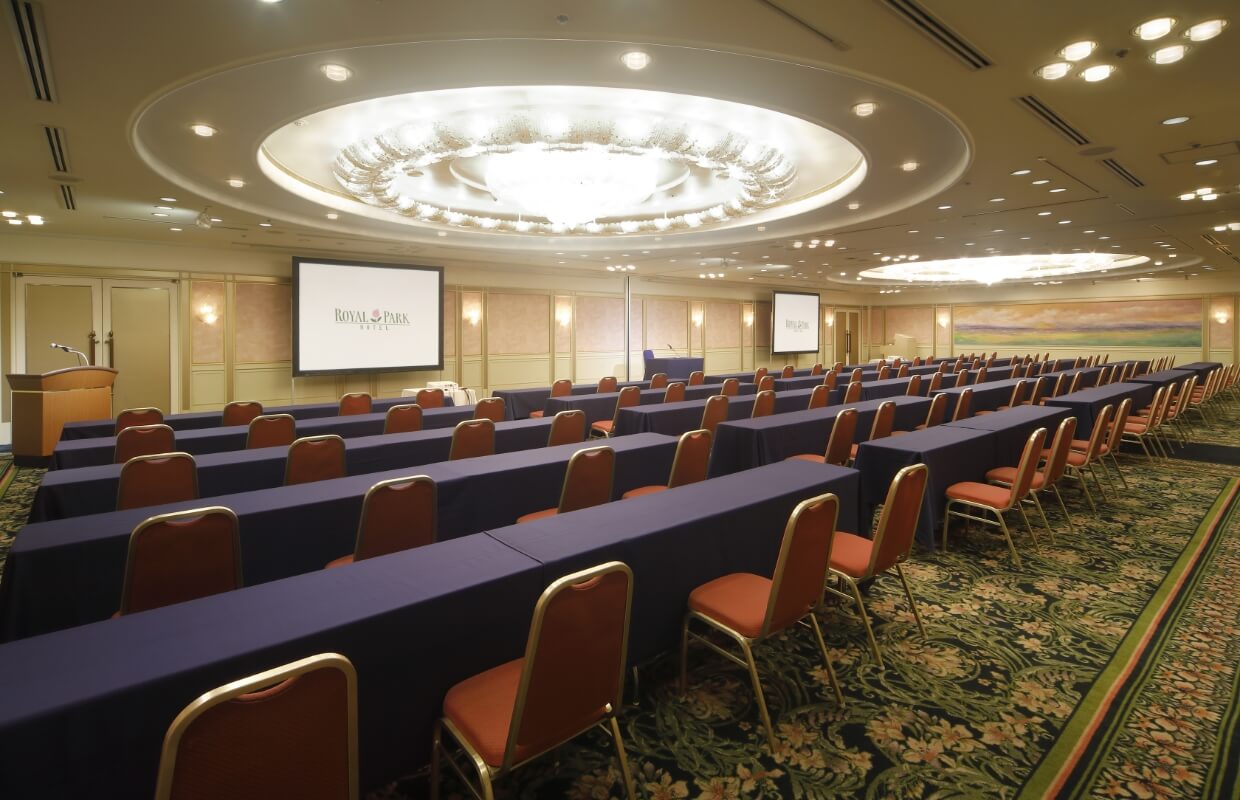
Harumi
Floor2nd Floor
Maximum-Capacity340 people
Area320 sq m / 3,444 sq ft
FlexibilityDivisible
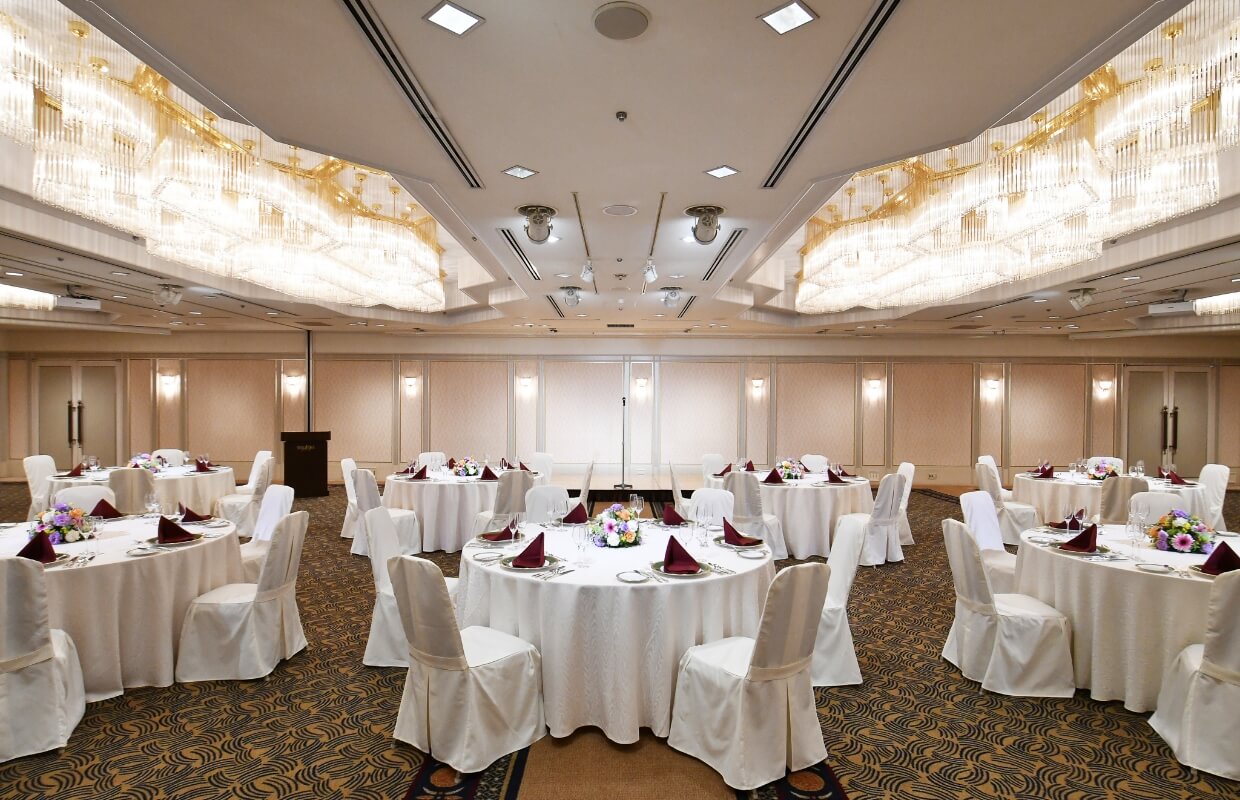
Ariake
Floor2nd Floor
Maximum-Capacity350 people
Area325 sq m / 3,498 sq ft
FlexibilityDivisible
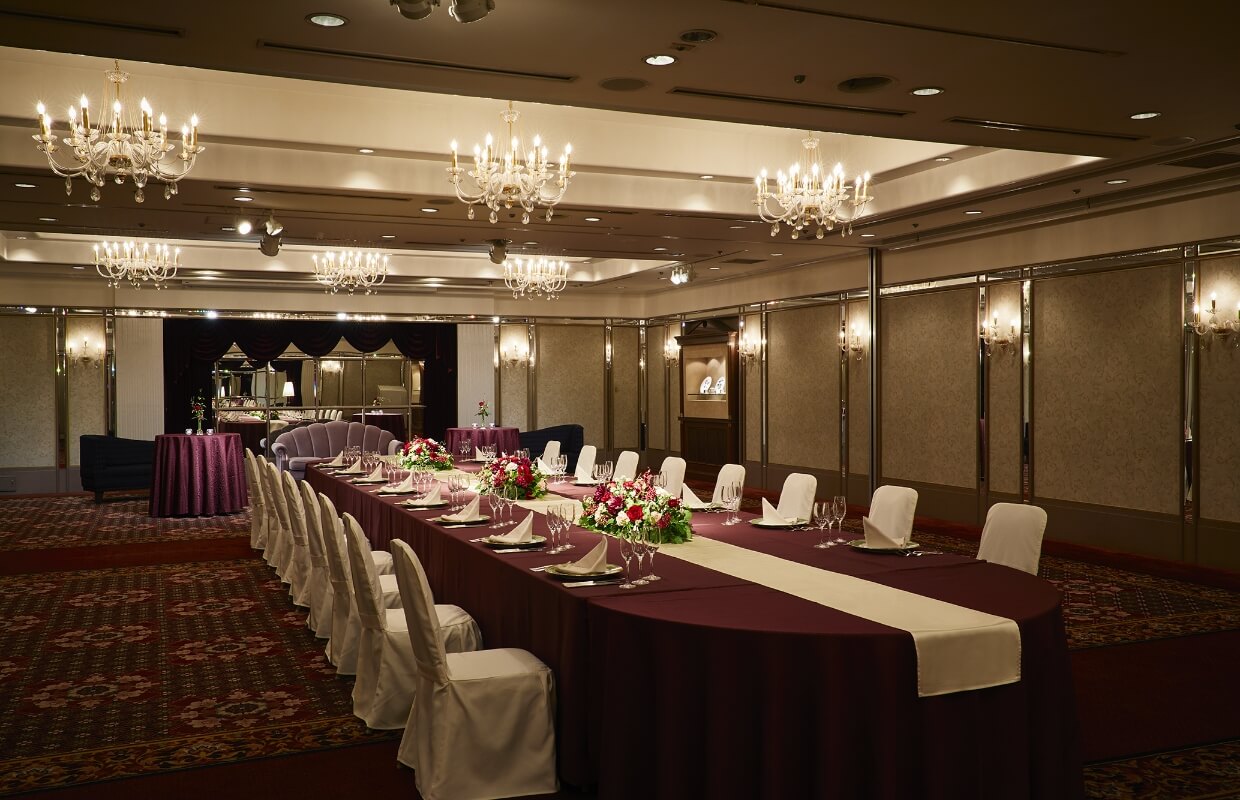
Shinonome
Floor2nd Floor
Maximum-Capacity240 people
Area220 sq m / 2,368 sq ft
FlexibilityDivisible
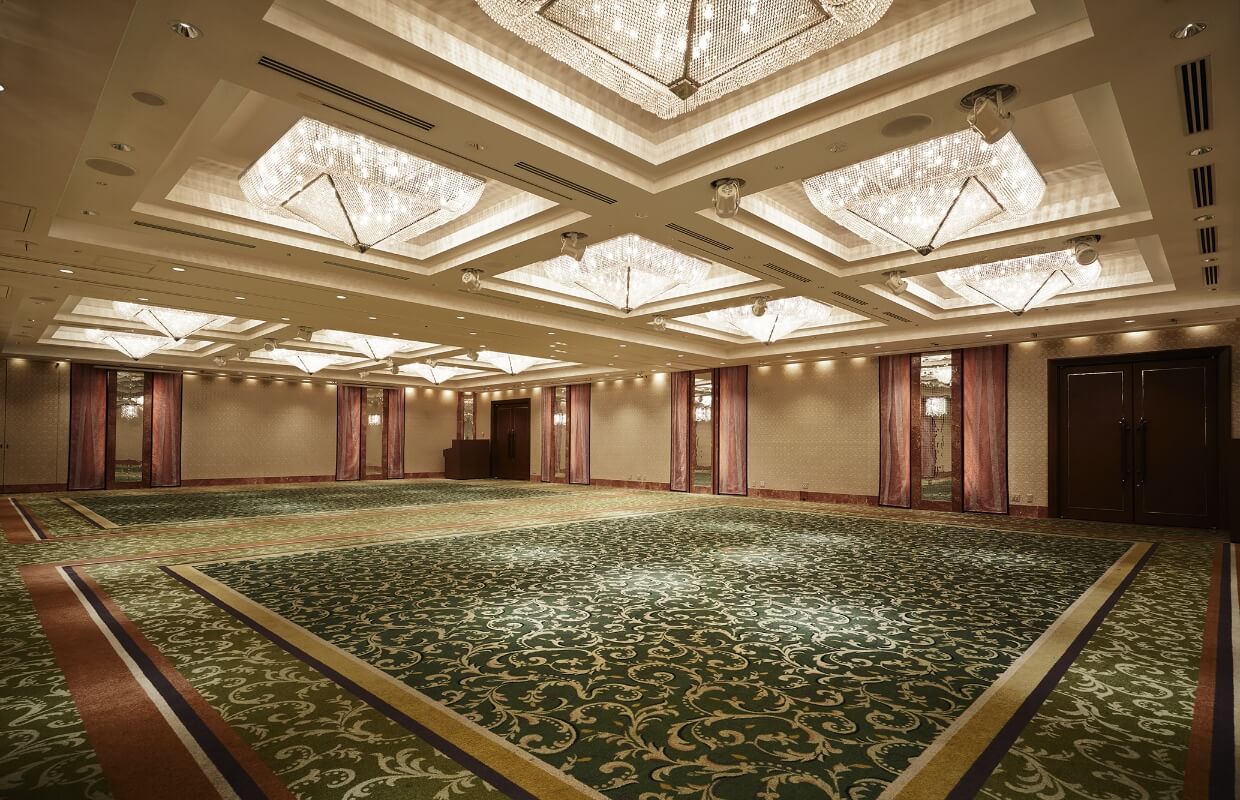
Crown Room
Floor3rd Floor
Maximum-Capacity300 people
Area260 sq m / 2,799 sq ft
Flexibility1/2 split available
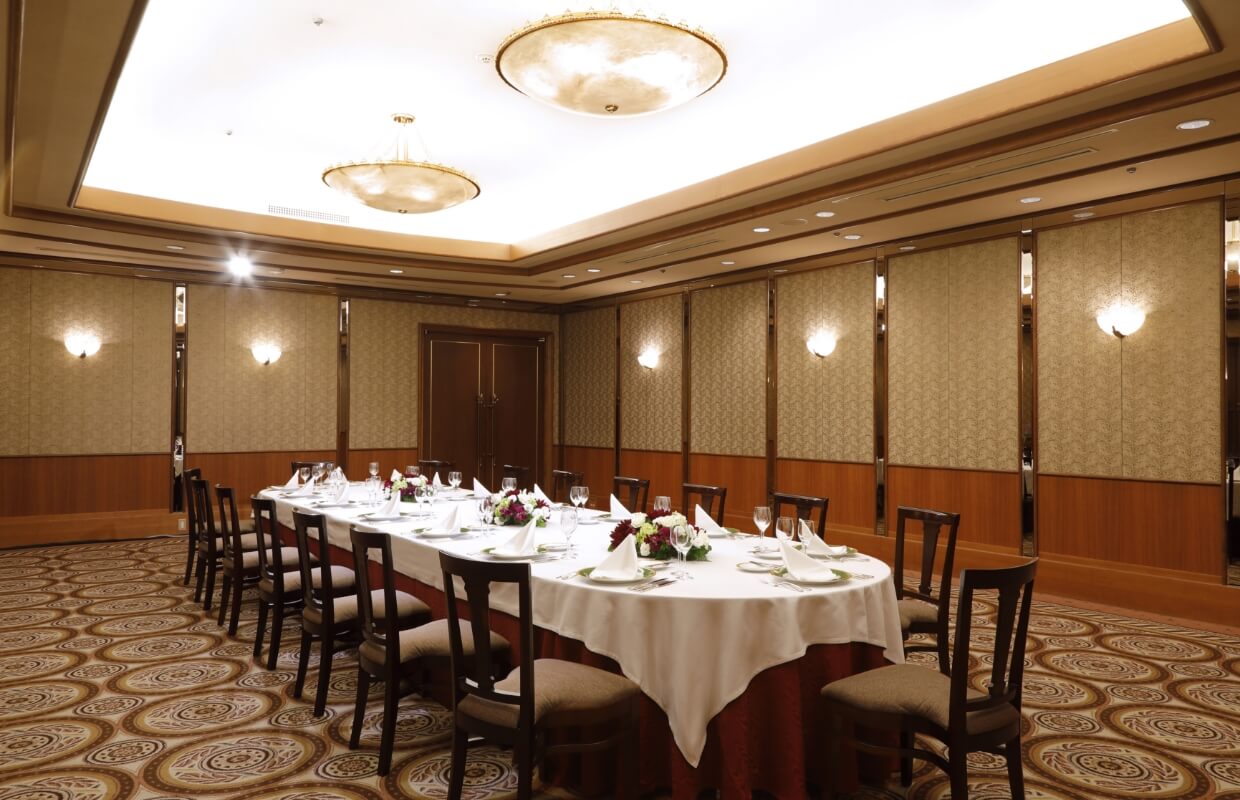
Kohaku
Floor4th Floor
Maximum-Capacity80 people
Area90 sq m / 969 sq ft
FlexibilityNot divisible

Kasumi, Aya & Utage
Floor4th Floor
Maximum-Capacity45 people
Area48 sq m / 517 sq ft
FlexibilityNot divisible
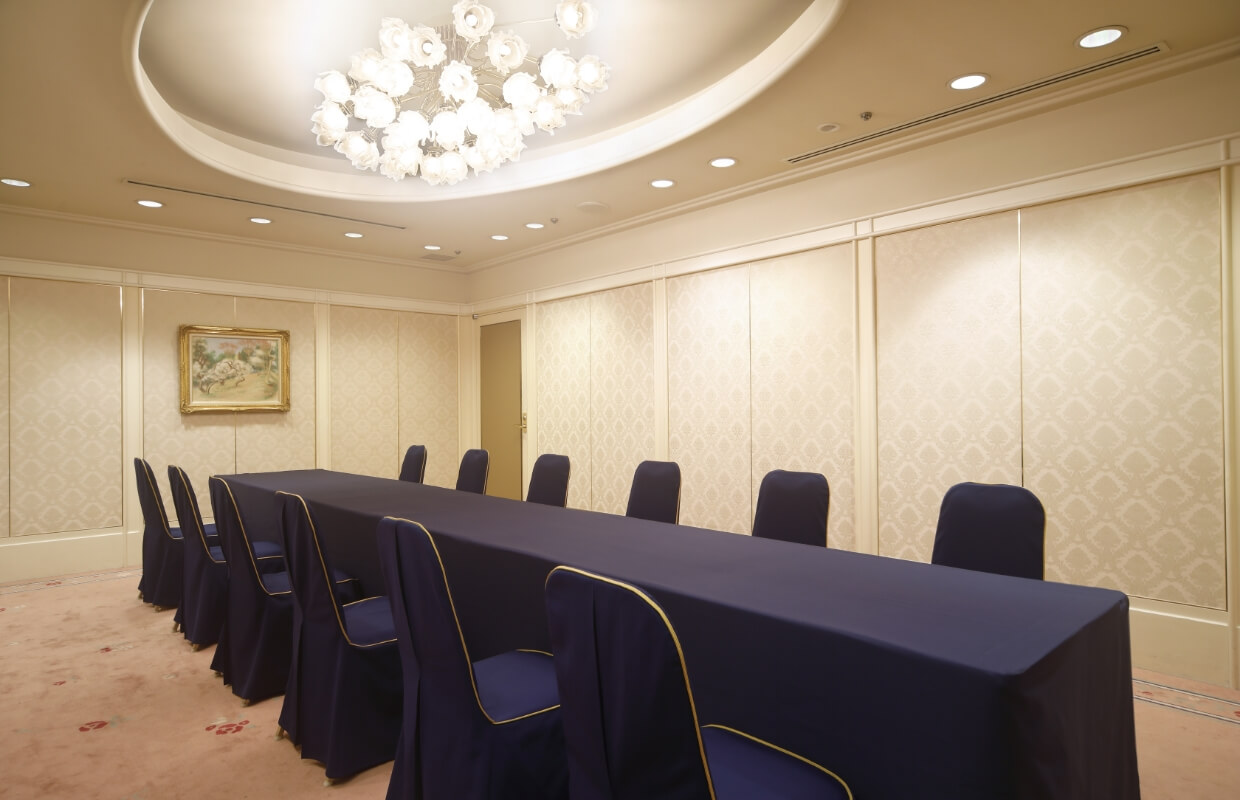
Rose Room
Floor3rd Floor
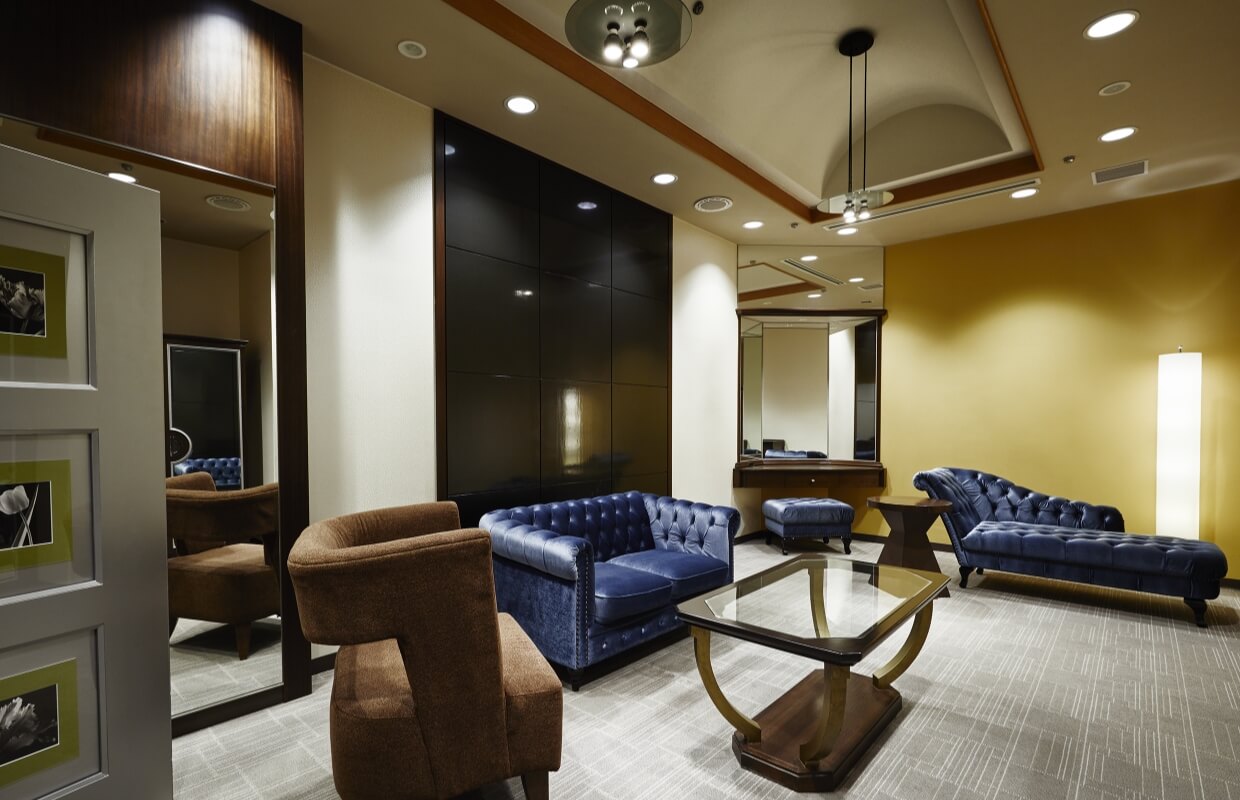
Brides Room
Floor4th Floor
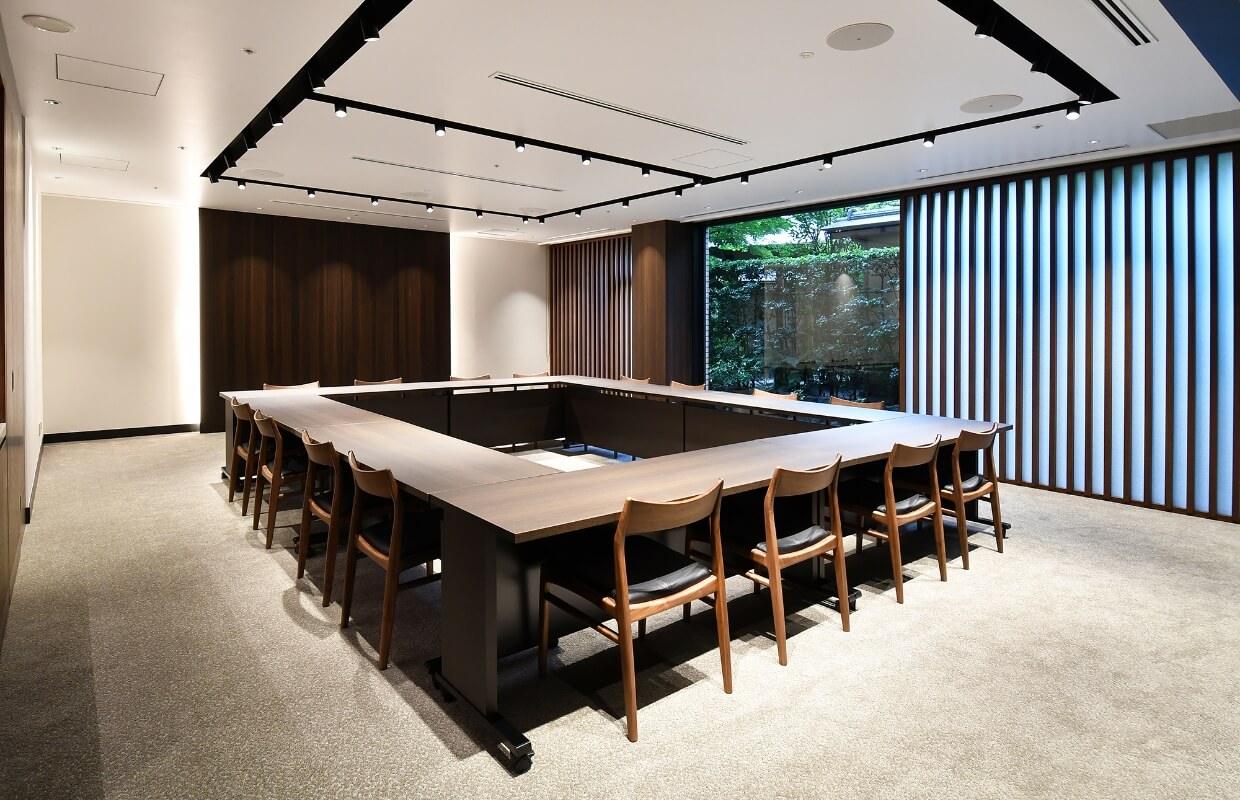
Meeting Room
Floor5th Floor


